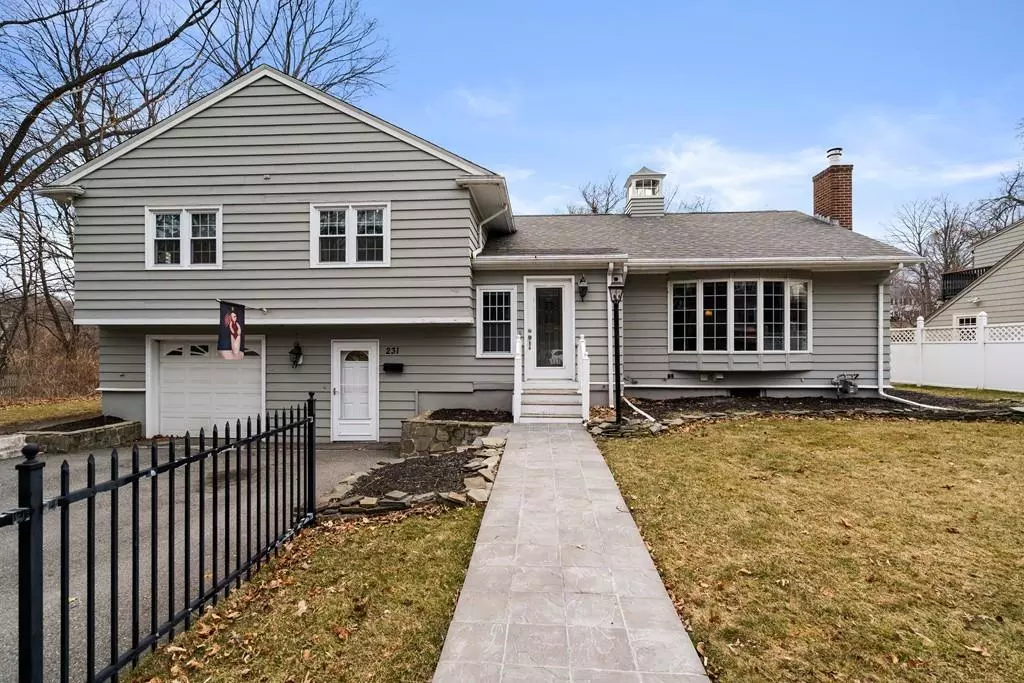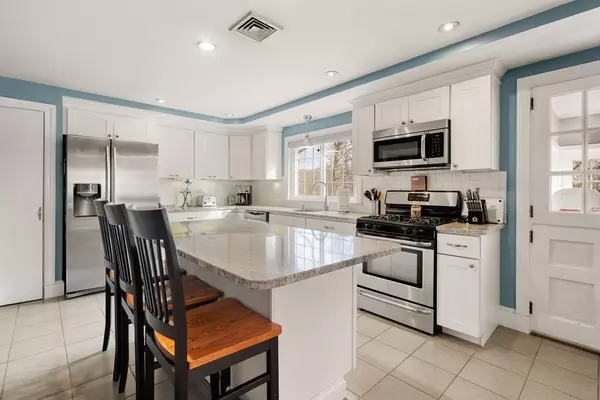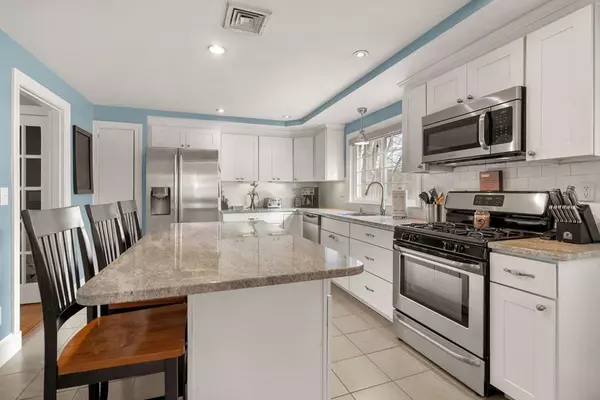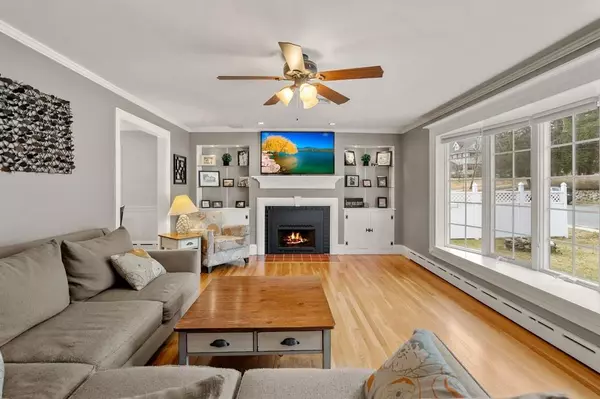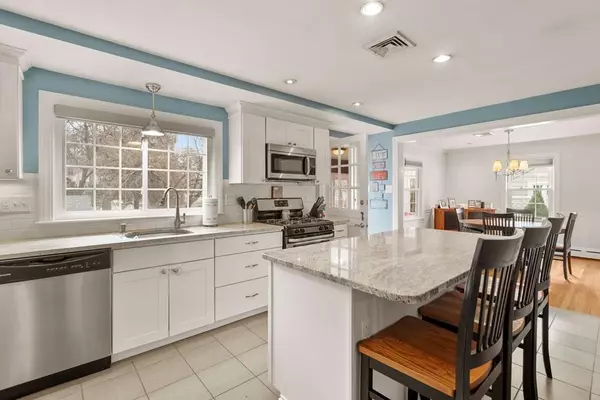$468,000
$444,000
5.4%For more information regarding the value of a property, please contact us for a free consultation.
4 Beds
2.5 Baths
2,028 SqFt
SOLD DATE : 04/30/2020
Key Details
Sold Price $468,000
Property Type Single Family Home
Sub Type Single Family Residence
Listing Status Sold
Purchase Type For Sale
Square Footage 2,028 sqft
Price per Sqft $230
Subdivision Highlands
MLS Listing ID 72632501
Sold Date 04/30/20
Bedrooms 4
Full Baths 2
Half Baths 1
Year Built 1950
Annual Tax Amount $5,402
Tax Year 2020
Lot Size 10,890 Sqft
Acres 0.25
Property Description
Charmfilled Lovely Home! EXTENSIVELY renovated and in great shape with a sunny and spacious updated KITCHEN + 2 new baths! You will LOVE the fully fenced in yard with above ground pool and views of Lake Saltonstall. Located in the Highlands area you will be convenient to shopping, restaurants, commuter routes, hiking and biking trails with easy access to the train as well. The bright, oversized living room comes complete with a large bay window and gas fireplace with builtins. The kitchen has a perfect amount of cabinets, granite counters, stainless appliances with views of the yard! It opens to the dining room for easy entertaining with a charming dutch door to the sunroom! 3 of the 4 bedrooms are on 2nd floor. The master suite is nice size with it's own updated bath. Hall bath is lovely too! Gas Heat! Central AC! Town Water & Town Sewer! Finished Lower level has 4th bedroom, family room, laundry. Open House Events Saturday & Sunday 11AM to 12:30. Offers to be reviewed Monday at 12
Location
State MA
County Essex
Zoning res
Direction Google
Rooms
Basement Full, Partially Finished
Primary Bedroom Level Second
Interior
Interior Features Mud Room, Entry Hall
Heating Baseboard, Natural Gas
Cooling Central Air
Flooring Wood, Tile, Carpet
Fireplaces Number 1
Appliance Range, Dishwasher, Refrigerator
Laundry In Basement
Exterior
Garage Spaces 1.0
Fence Fenced/Enclosed
Pool Above Ground
Roof Type Shingle
Total Parking Spaces 6
Garage Yes
Private Pool true
Building
Lot Description Cleared, Gentle Sloping, Level
Foundation Concrete Perimeter
Sewer Public Sewer
Water Public
Read Less Info
Want to know what your home might be worth? Contact us for a FREE valuation!

Our team is ready to help you sell your home for the highest possible price ASAP
Bought with The Lucci Witte Team • William Raveis R.E. & Home Services

